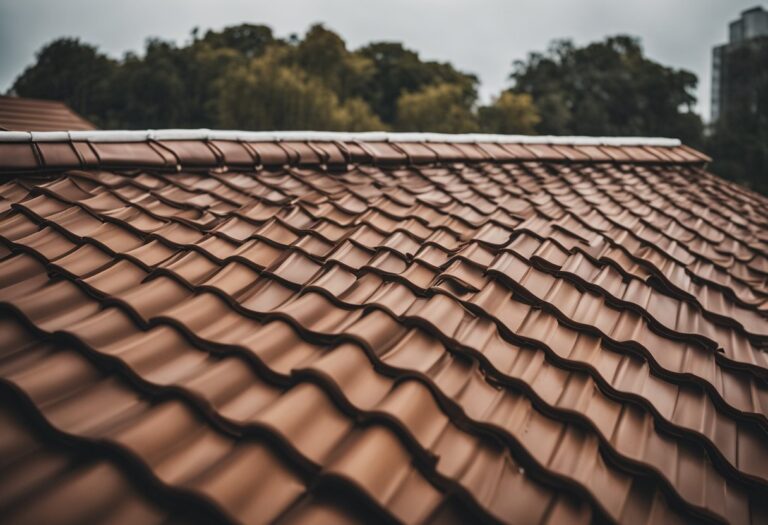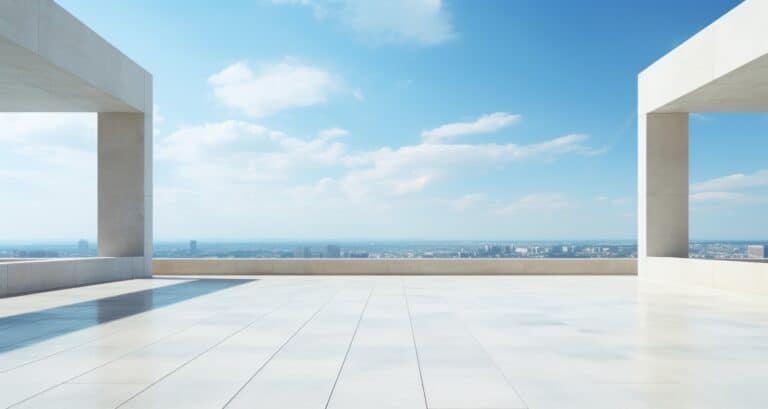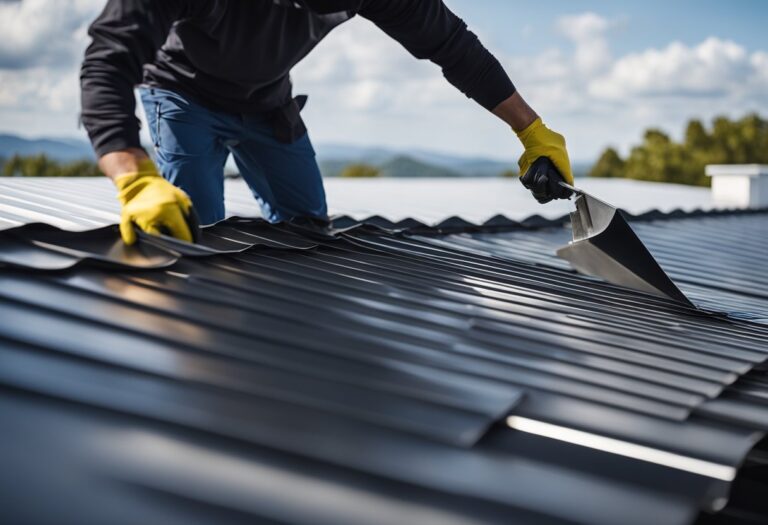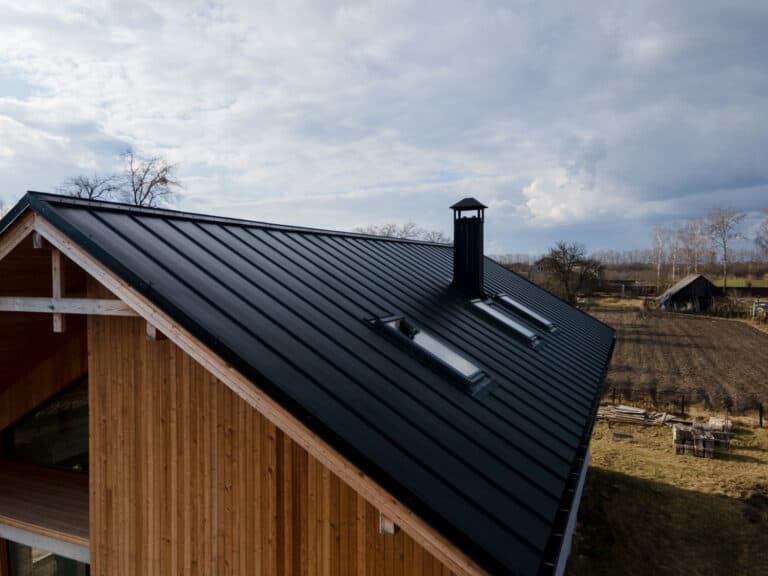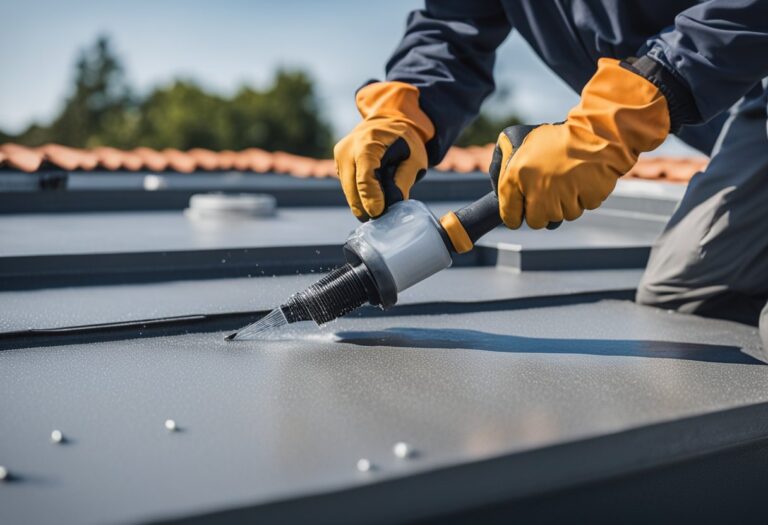As urban areas continue to grow and living spaces become smaller, homeowners are looking for innovative ways to maximize their living space. One solution to this problem is to raise the roof and add extra space to the house. This can be done in a variety of ways, from adding a second story to converting an attic into a usable living space.

One of the most popular ways to raise the roof is to add a second story to the house. This can be a costly and time-consuming project, but it can also add significant value to the home. Homeowners can choose from a variety of designs and materials to match the existing style of the house and create a seamless transition between the old and new parts of the home. With a second story, homeowners can add extra bedrooms, bathrooms, or even a home office or entertainment room.
Another option for raising the roof is to convert an attic into a usable living space. Attics are often neglected and used for storage, but with a little creativity and some renovation work, they can become a valuable part of the home. Homeowners can add skylights or dormer windows to let in natural light, and install insulation to make the space more comfortable. Attic conversions can be used for a variety of purposes, from a guest bedroom to a home gym or playroom for the kids.
Exploring Vertical Expansion

Vertical expansion is a popular way to increase living space in urban areas where horizontal expansion is limited. This section explores the design principles, zoning and building codes, and structural considerations for vertical extensions.
Design Principles for Vertical Extensions
Designing a vertical extension requires careful consideration of the existing building’s structure, architectural style, and the desired outcome. The extension should complement the existing building’s aesthetics and not detract from its overall appeal. The following are some design principles to consider when planning a vertical extension:
- Maintain the existing building’s architectural style
- Use materials that complement the existing building
- Minimize the impact on the existing building’s structural integrity
- Maximize natural light and ventilation
- Create a seamless transition between the existing building and the extension
Zoning and Building Codes
Vertical extensions are subject to zoning and building codes, which vary depending on the location and type of building. Building codes are designed to ensure the safety and structural integrity of the building, while zoning laws regulate land use and building height. It is essential to consult with local authorities to ensure compliance with these regulations.
Structural Considerations
Vertical extensions require careful consideration of the building’s structural integrity. The added weight and wind load of the extension must be accounted for in the design. The following are some structural considerations to keep in mind when planning a vertical extension:
- The foundation must be able to support the additional weight of the extension
- The extension must be properly anchored to the existing building
- The building’s lateral stability must be maintained
- The extension must be designed to withstand wind loads
In conclusion, vertical expansion is an innovative way to add extra living space in urban areas where horizontal expansion is limited. By following the design principles, zoning and building codes, and structural considerations outlined in this section, a successful and safe vertical extension can be achieved.
Innovative Roof Design Case Studies

Residential Space Maximization
Innovative roof designs have been a game-changer for homeowners looking to maximize their living space. One such design is the butterfly roof, which is characterized by its V-shape. This design allows for higher ceilings and more natural light to enter the home. Another innovative design is the green roof, which involves covering the roof with vegetation. This not only adds extra living space but also provides insulation, reduces energy costs, and helps with stormwater management.
Commercial Roof Utilization
Commercial buildings have also benefited from innovative roof designs. One such design is the flat roof, which provides ample space for rooftop decks, gardens, and even outdoor workspaces. The use of solar panels on flat roofs has also become increasingly popular, providing businesses with a sustainable energy source and reducing their carbon footprint. Another innovative design is the sloping roof, which can be used to create additional floors or even a rooftop restaurant.
Historical Buildings and Preservation
Preserving the historical integrity of buildings while also maximizing their space can be a challenge, but innovative roof designs have made it possible. One such design is the mansard roof, which involves adding a second roof with a steeper pitch to an existing flat roof. This design not only adds extra living space but also maintains the historical look of the building. Another innovative design is the rooftop addition, which involves adding a new structure on top of an existing building. This design allows for additional space without altering the historical façade of the building.
In conclusion, innovative roof designs have revolutionized the way we think about space utilization. From residential homes to commercial buildings and historical preservation, these designs have provided solutions for maximizing space while also being sustainable and aesthetically pleasing.

