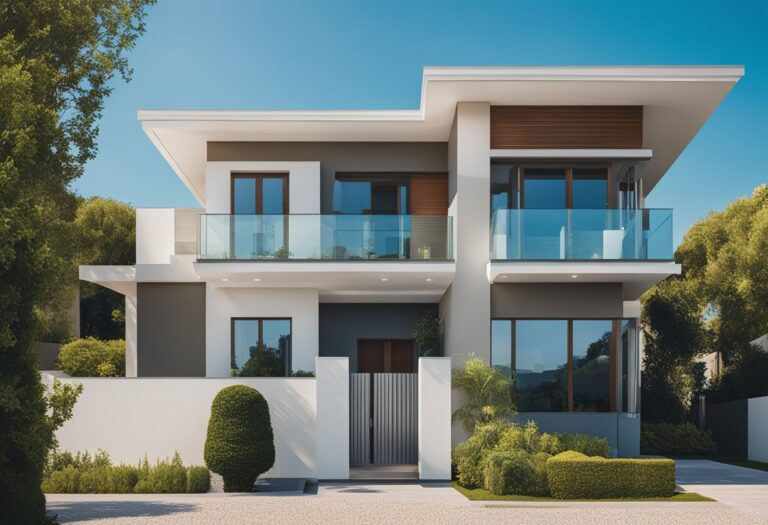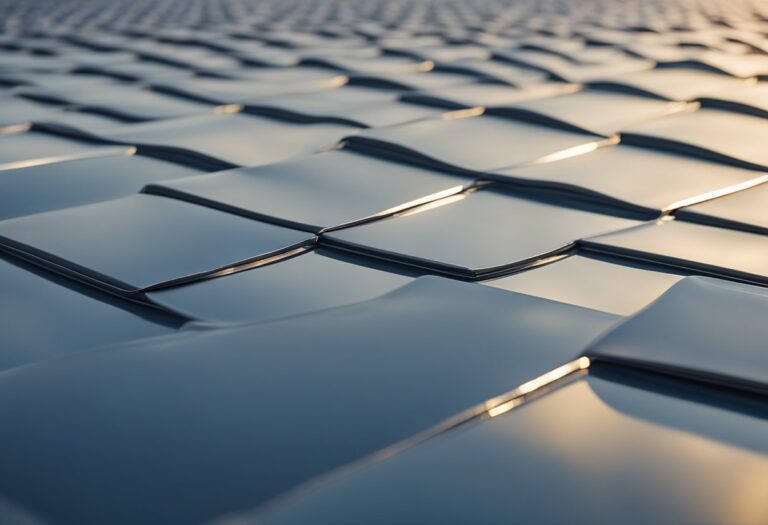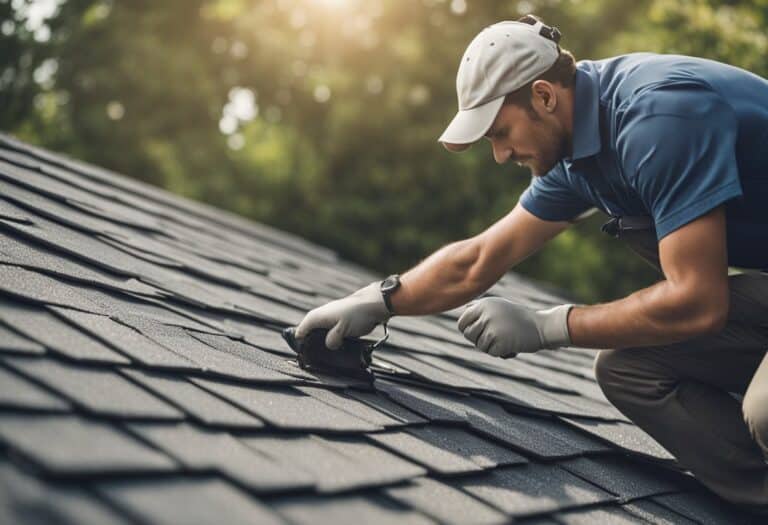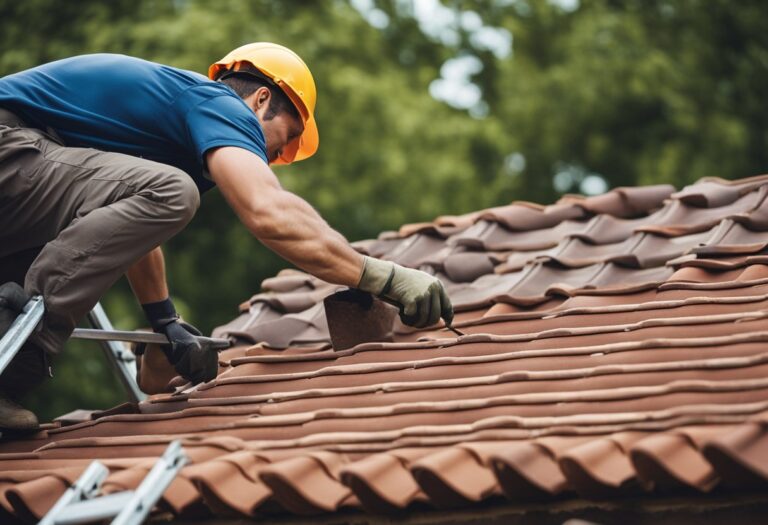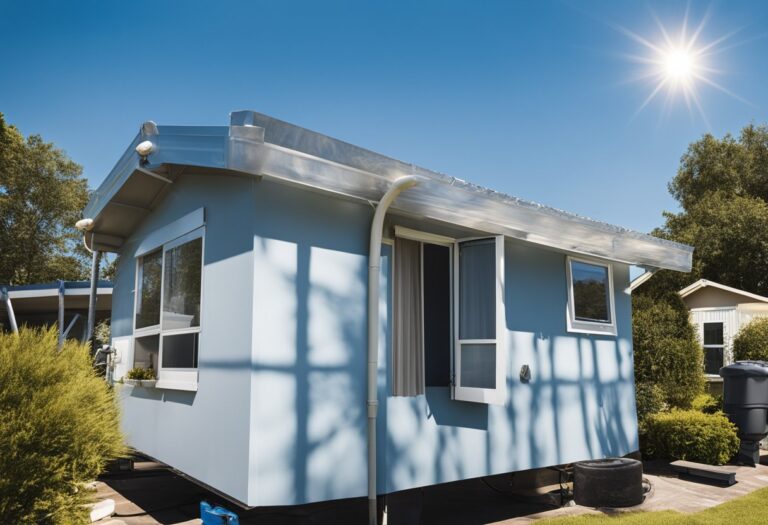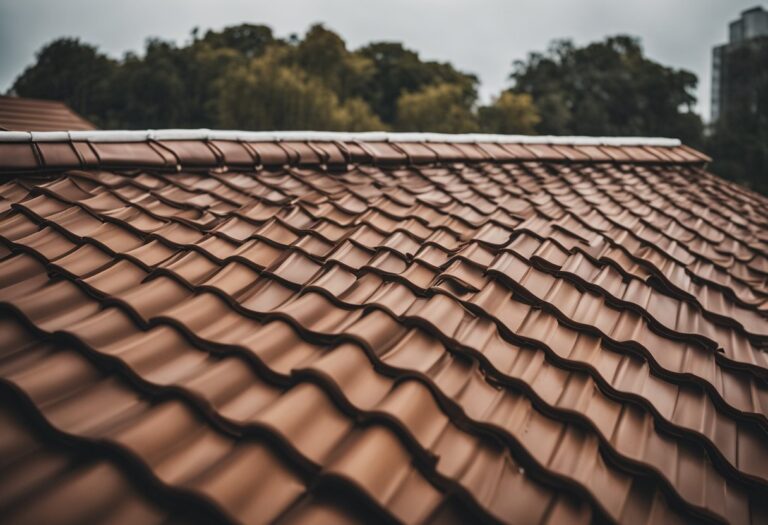Pitched roofs are a popular roofing style used in many residential and commercial buildings. They are characterized by their sloping surface or surfaces and an angle of over 20 degrees. Pitched roofs have been used for centuries and are still popular today due to their durability and aesthetic appeal.
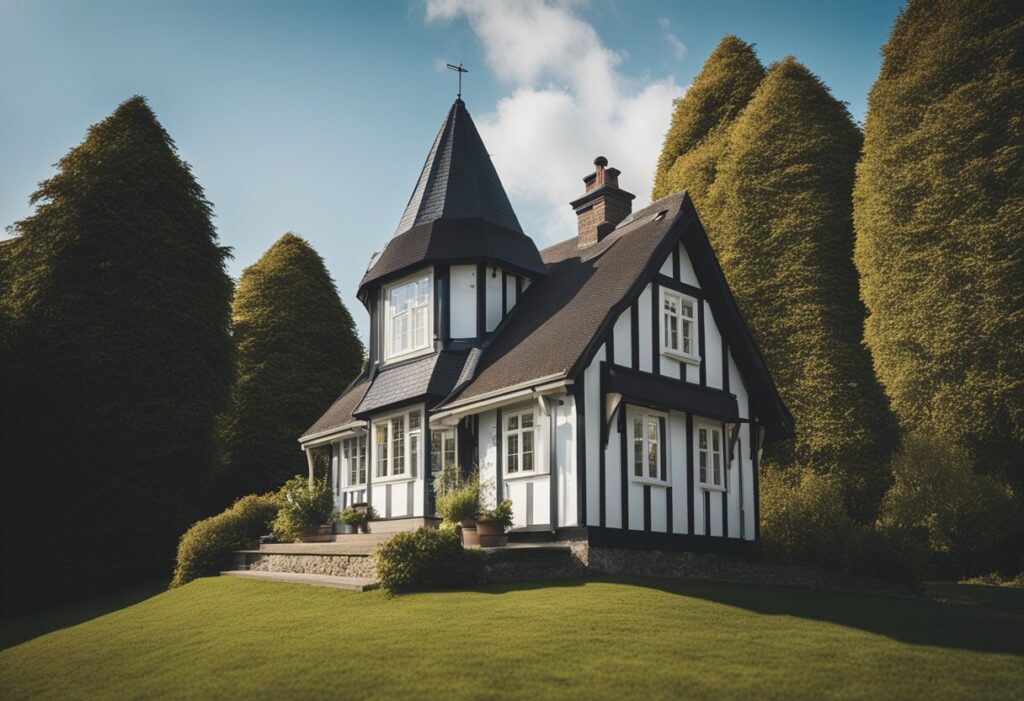
One of the main advantages of pitched roofs is their ability to shed water and snow quickly. This is because of their slope, which allows water and snow to run off easily. Pitched roofs are also less likely to leak than flat roofs, which is another reason why they are so popular. Additionally, pitched roofs provide more space for insulation, allowing for better energy efficiency and lower heating and cooling costs.
The different types of pitched roofs include mono-pitch, double-pitch, couple, couple close, collar beam, slant, purlin, and king post. Each type has its own advantages and disadvantages, depending on the building’s design, functionality, and cost. It is essential to choose the right type of pitched roof for your building to ensure that it provides the necessary protection and aesthetic appeal.
Pitched Roof Fundamentals
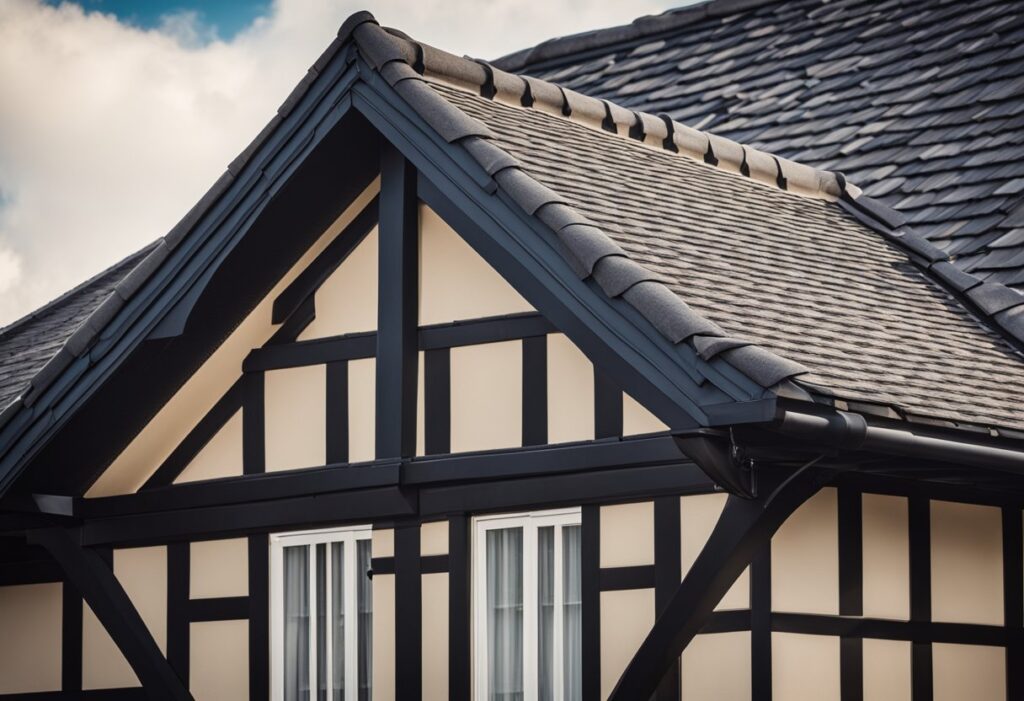
Pitched roofs are a common type of roof that are sloped rather than flat. They are used in many different types of buildings, from residential homes to commercial buildings. Pitched roofs are popular for several reasons, including their ability to shed water and snow easily, their aesthetic appeal, and their durability.
Types of Pitched Roofs
There are several different types of pitched roofs, including gable, hip, mansard, and gambrel. Each type of roof has its own unique characteristics and advantages.
- Gable Roof: A gable roof is the most common type of pitched roof. It is characterized by two sloping sides that meet at a ridge in the middle. Gable roofs are popular because they are relatively simple to construct and provide good ventilation.
- Hip Roof: A hip roof has four sloping sides that meet at a ridge in the middle. Hip roofs are more complex to construct than gable roofs, but they provide better stability in high winds and are more visually interesting.
- Mansard Roof: A mansard roof is a style of roof that has two slopes on each side, with the lower slope being steeper than the upper slope. Mansard roofs are popular for their unique look and for the additional living space they provide.
- Gambrel Roof: A gambrel roof is similar to a mansard roof, but it has two slopes on each side instead of just one. Gambrel roofs are popular for their classic barn-like appearance and for the additional living space they provide.
Components of a Pitched Roof
Pitched roofs are made up of several different components, each of which plays a critical role in the roof’s overall performance. Some of the most important components of a pitched roof include:
- Roof Decking: The roof decking is the base layer of the roof, and it is typically made of plywood or oriented strand board (OSB). The decking provides a stable surface for the rest of the roof components to be attached to.
- Roof Underlayment: The roof underlayment is a layer of material that is placed over the roof decking and under the shingles. It provides an additional layer of protection against water and helps to prevent leaks.
- Roof Shingles: Roof shingles are the outermost layer of the roof, and they are responsible for shedding water and protecting the roof from the elements. There are many different types of shingles available, including asphalt, wood, and metal.
- Roof Ventilation: Proper roof ventilation is critical to the performance of a pitched roof. It helps to regulate temperature and moisture levels in the attic space, which can help to prevent damage to the roof and the rest of the building.
Overall, pitched roofs are a versatile and durable roofing option that are suitable for many different types of buildings. With proper maintenance and care, a pitched roof can last for many years and provide excellent protection against the elements.
Design Considerations
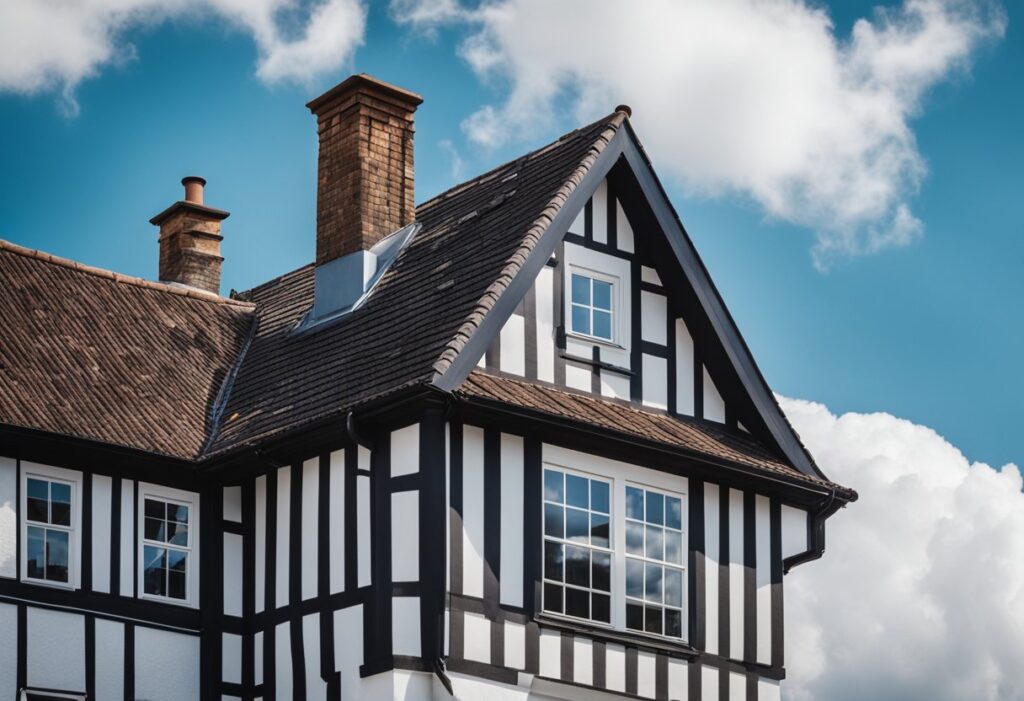
When designing a pitched roof, there are several important considerations that must be taken into account. These include the slope and angle of the roof, the selection of appropriate materials, and the provision of adequate insulation and ventilation.
Slope and Angle
The slope and angle of a pitched roof are critical factors in determining its overall effectiveness and durability. A steeper pitch generally provides better drainage and reduces the risk of water damage, while a shallower pitch may be more suitable for certain architectural styles or climatic conditions. The angle of the roof is typically measured in degrees or as a ratio of rise to run, with steeper pitches having higher angles. A pitch of 4/12, for example, corresponds to an angle of approximately 18.4 degrees.
Materials Selection
The selection of appropriate materials is another key consideration when designing a pitched roof. The choice of materials will depend on a variety of factors, including the desired aesthetic, the local climate, and the budget. Common roofing materials include asphalt shingles, metal panels, clay or concrete tiles, and natural slate. Each material has its own advantages and disadvantages in terms of durability, cost, and maintenance requirements.
Insulation and Ventilation
Proper insulation and ventilation are essential to the long-term performance of a pitched roof. Insulation helps to regulate the temperature inside the building and prevent heat loss, while ventilation allows for the escape of moisture and prevents the buildup of condensation. The type and amount of insulation required will depend on the local climate and building codes, while ventilation can be achieved through the use of ridge vents, soffit vents, or gable vents.
In summary, the design of a pitched roof requires careful consideration of several key factors, including the slope and angle of the roof, the selection of appropriate materials, and the provision of adequate insulation and ventilation. By taking these factors into account, designers can create roofs that are both functional and aesthetically pleasing, while also providing long-lasting protection against the elements.
Construction Process
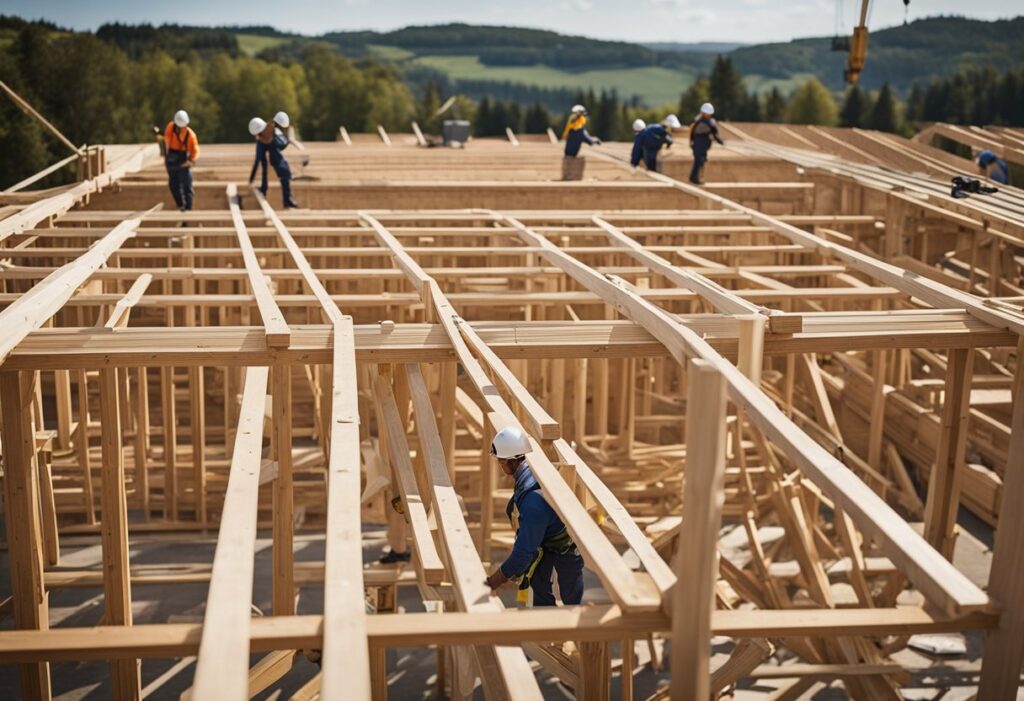
Pitched roofs are a popular choice for residential and commercial buildings. They are not only aesthetically pleasing but also provide better drainage and ventilation. The construction process of a pitched roof involves three main stages: framework construction, roofing installation, and waterproofing techniques.
Framework Construction
The first step in constructing a pitched roof is to build the framework. The framework consists of the roof trusses, which are the triangular-shaped structures that support the roof. The trusses are made of wood or steel and are designed to withstand the weight of the roof and any additional loads, such as snow or wind.
The trusses are placed at regular intervals along the length of the roof, and the shape of the roof is determined by the angle and spacing of the trusses. Once the trusses are in place, the roof decking is installed. The decking is the layer of plywood or OSB that covers the trusses and provides a base for the roofing material.
Roofing Installation
After the framework is complete, the roofing material is installed. There are several types of roofing materials that can be used for pitched roofs, including asphalt shingles, metal roofing, and clay tiles. The choice of material depends on factors such as the climate, the budget, and the desired aesthetic.
The roofing material is installed starting at the bottom of the roof and working up to the ridge. The roofing material is overlapped to ensure that there are no gaps where water can seep through. The roofing material is secured to the roof decking with nails or screws.
Waterproofing Techniques
The final step in constructing a pitched roof is to ensure that it is waterproof. There are several techniques that can be used to waterproof a pitched roof, including underlayment, flashing, and ventilation.
Underlayment is a layer of waterproof material that is installed between the roofing material and the roof decking. It provides an additional layer of protection against water infiltration. Flashing is a thin strip of metal that is installed around roof penetrations, such as chimneys or skylights, to prevent water from seeping through. Ventilation is important to prevent moisture buildup in the attic, which can lead to mold and rot.
In conclusion, constructing a pitched roof involves three main stages: framework construction, roofing installation, and waterproofing techniques. By following these steps, a durable and attractive roof can be built that will provide years of protection and comfort.
Maintenance and Repair
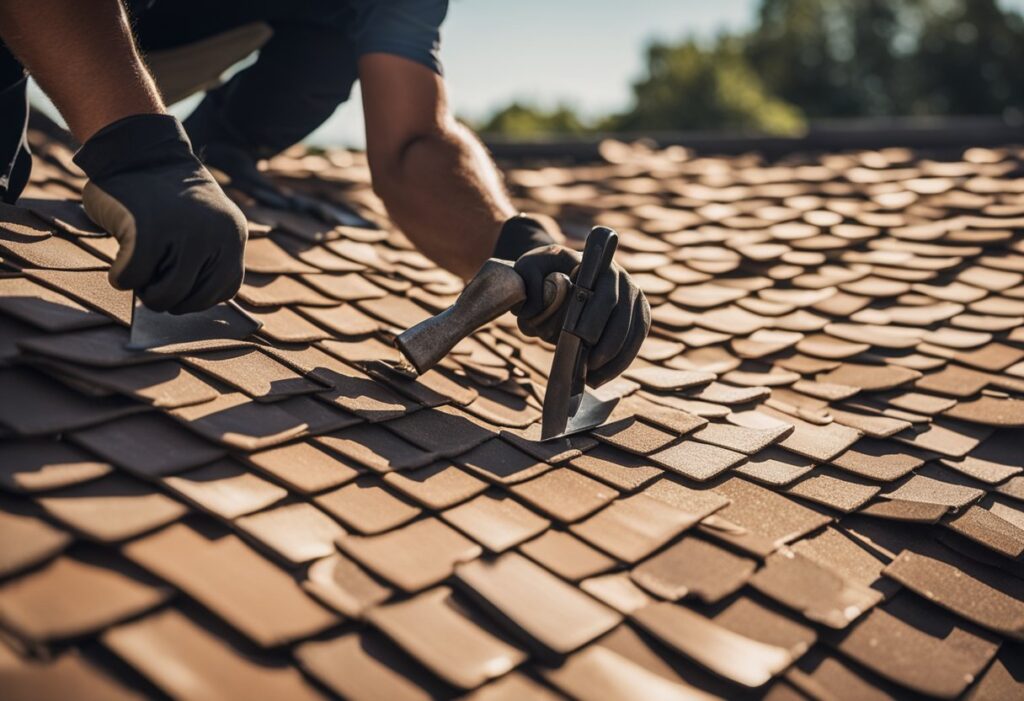
Regular Inspection
Regular inspection is crucial to maintaining the longevity of a pitched roof. Homeowners should inspect their roofs at least twice a year, preferably in the spring and fall. It is recommended to hire a professional roofing contractor for a comprehensive inspection. During the inspection, the contractor will check for signs of damage such as cracked or missing shingles, rusted flashing or damaged gutters. They will also examine the chimney and skylights for cracks or leaks.
Homeowners can also perform a basic inspection themselves. They should check for any debris or foliage that may have accumulated on the roof and remove it to prevent moisture buildup. It is also important to check the attic for any signs of water damage, such as water stains or mold growth.
Damage Repair Strategies
Pitched roofs are designed to withstand harsh weather conditions, but over time they may become damaged due to wear and tear or severe weather. The following repair strategies can be used to fix common issues:
- Shingle Replacement: If a few shingles are damaged or missing, they can be easily replaced. Homeowners can purchase replacement shingles from a local hardware store and replace them themselves or hire a professional roofing contractor.
- Roof Leak Repair: If a leak is detected, it is important to fix it as soon as possible to prevent further damage to the roof and the interior of the house. The cost of repairing a leak varies depending on the severity of the leak. Homeowners can try to fix minor leaks themselves using roofing cement or hire a professional roofing contractor for major repairs.
- Flashing Repair: Flashing is the material used to seal the joints and seams of the roof. If the flashing is damaged or missing, it can cause water to seep through the roof. Homeowners can replace the flashing themselves or hire a professional roofing contractor.
Regular maintenance and timely repairs can help extend the life of a pitched roof. Homeowners should always prioritize safety when inspecting or repairing their roofs and consider hiring a professional roofing contractor for complex repairs.
Regulations and Standards

Building Codes
Pitched roofs are regulated by building codes to ensure the safety of workers and occupants. These codes specify the minimum requirements for the design and construction of roof assemblies and rooftop structures. The criteria address the weather-protective barrier at the roof and, in most circumstances, a fire-resistant barrier.
For example, the International Building Code (IBC) provides minimum requirements for the design and construction of roof assemblies and rooftop structures. The IBC requires that low-slope roofs with a slope of 4:12 or less and steep roofs with a slope above 4:12 must have fall protection equipment and the right equipment for the job.
Employers must provide fall protection and the right equipment for the job as per the Occupational Safety and Health Administration (OSHA) standards. OSHA specifies that employers must “provide” the right equipment for the job. Employers must also know the pitch of the roof and follow the appropriate standard.
Energy Efficiency Standards
Energy efficiency standards are also an important consideration when designing and constructing a pitched roof. These standards can help reduce energy consumption, lower utility bills, and improve the comfort of occupants.
The National Roofing Contractors Association (NRCA) provides guidelines and recommendations for energy-efficient roofing. The NRCA recommends that roofs be designed and constructed to minimize thermal bridging, which can lead to energy loss.
In addition to the NRCA guidelines, the Insurance Institute for Business & Home Safety (IBHS) provides guidance on the energy efficiency of roofing systems. The IBHS recommends that the roof assembly be designed to minimize energy loss and maximize energy efficiency. This can be achieved by using insulation, reflective roofing materials, and proper ventilation.
Overall, building codes and energy efficiency standards are important considerations when designing and constructing a pitched roof. These regulations and standards help ensure the safety of workers and occupants, as well as improve energy efficiency and reduce energy consumption.

